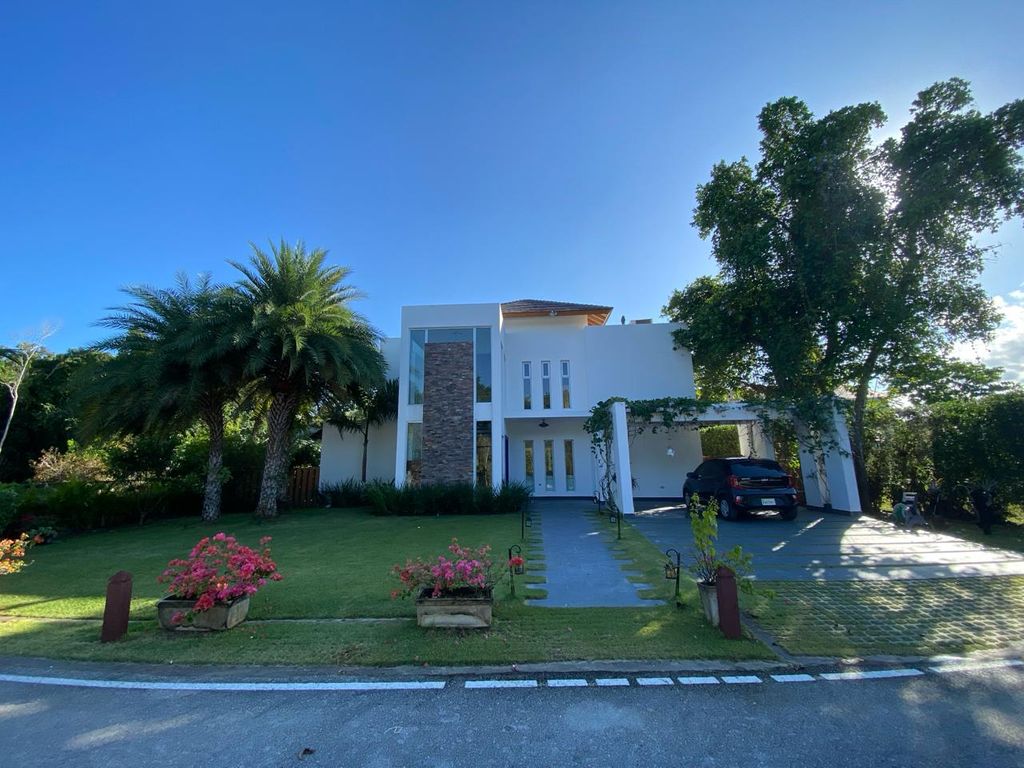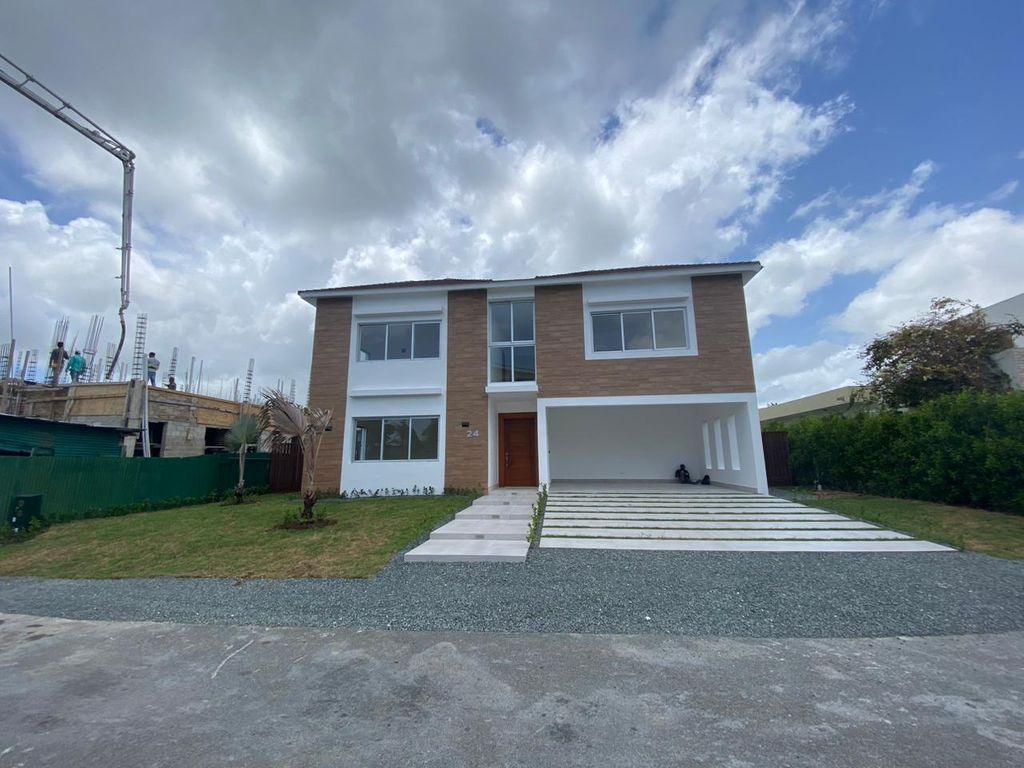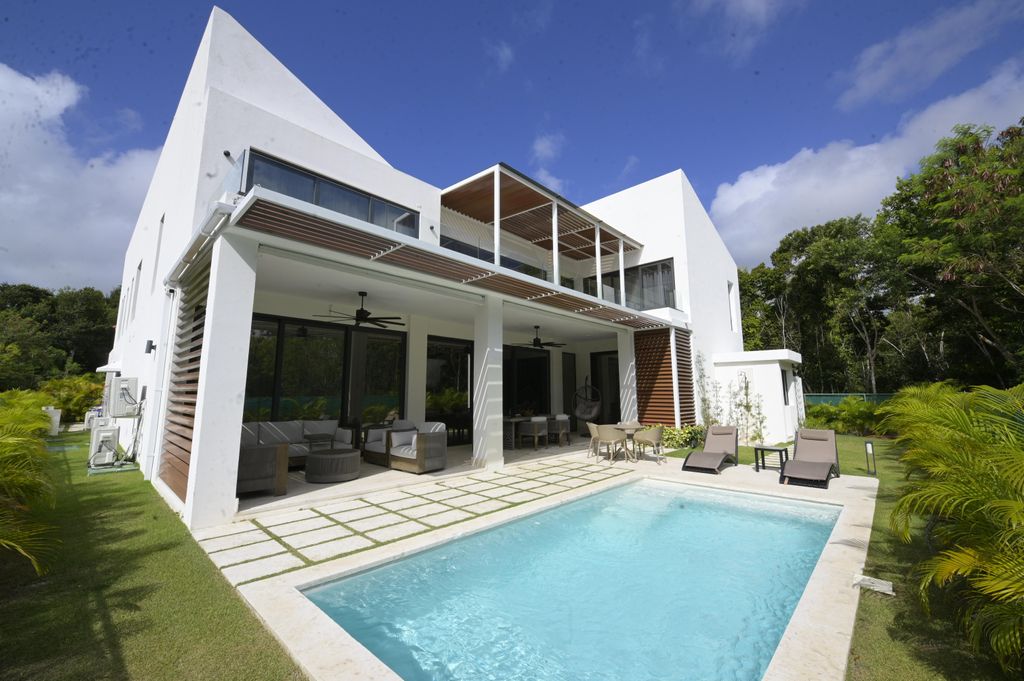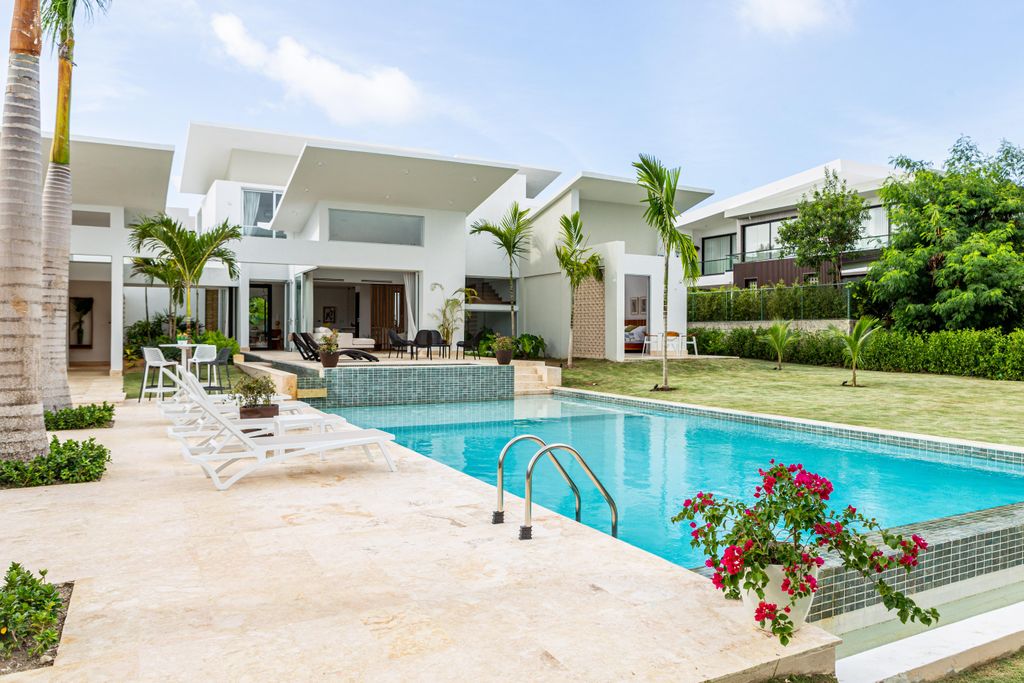Enclavada en dos solares contiguos moderna villa en venta
Punta Cana Village, Punta Cana
- SaleUS$ 1,650,000
- Sale Furnished$ 1,650,000
Resume
- 1208 Code
- Villas Property type
- Punta Cana City
- Punta Cana Village Sector
- 4 Rooms
- 5 Bathrooms
- 1 Half Bath
- 4 Parking spots
- 2 Total floors on building
- 450 Mt2Construction
- 1596 Mt2Terrain
- 2023Construction Year
- US$ 240Maintenance
Description
Villa Pajarito – Punta Cana West Village
Calle Escaevola, Solares 3 y 5 – West Village
Descripción:
Enclavada en dos solares contiguos con una superficie total de 1,596 m², Villa Pajarito redefine la vida tropical integrando armoniosamente el interior y el exterior. Diseñada por Viis Arquitectos, esta obra maestra contemporánea ofrece 450 m² de construcción, donde el verdadero protagonista es el jardín lateral, concebido como el corazón de la villa.
La vivienda se organiza alrededor de patios interiores y techos inclinados que abren los espacios al paisaje y la luz natural. El acceso principal conduce a un eje central que conecta las áreas sociales –sala de doble altura, cocina, comedor y estar íntimo– con las zonas de piscina, gazebo y terrazas exteriores, ideales para recibir invitados.
El nivel inferior está dedicado a la vida cotidiana, mientras que el piso superior alberga habitaciones de huéspedes, cada una con carácter y vistas únicas. La privacidad se garantiza mediante un elegante muro frontal con elementos de celosía que permiten la entrada de brisa y luz, sin sacrificar el confort.
Un hogar exclusivo donde el diseño y la naturaleza se funden para ofrecer una experiencia residencial única en Punta Cana.
Villa Pajarito – Punta Cana West Village
Calle Escaevola, Plots 3 and 5 – West Village
Description:
Nestled across two adjoining plots totaling 1,596 m², Villa Pajarito is a unique architectural gem that reimagines tropical living through a seamless connection between indoor and outdoor spaces. Designed by Viis Arquitectos, this contemporary villa features 450 m² of built area, with the lateral garden as its central element.
The design incorporates interior courtyards and sloped roofs that invite natural light and blur the boundaries between shelter and landscape. A central axis leads from the street through open spaces to the social areas—double-height living room, kitchen, dining area, and TV room—all oriented toward the pool, gazebo, and terraces, perfect for entertaining.
Everyday life unfolds on the ground floor, while the upper level houses guest rooms, each with its own character and unique view. A refined front wall, combining solid sections with concrete lattice, ensures privacy while allowing breeze and light to flow through.
An exceptional home where thoughtful design and natural beauty meet to create a serene yet vibrant living experience in Punta Cana.
Amenities
- Cocina
- Comedor
- Gazebo
- Jardín
- Luz
- Piscina
Calculate your loan


 Phone / WhatsApp:
Phone / WhatsApp:


